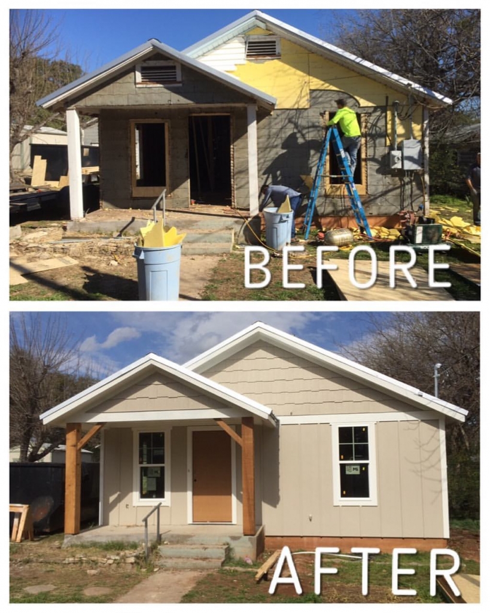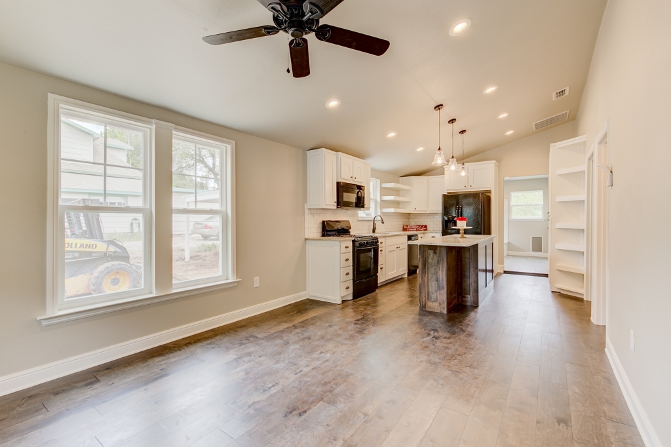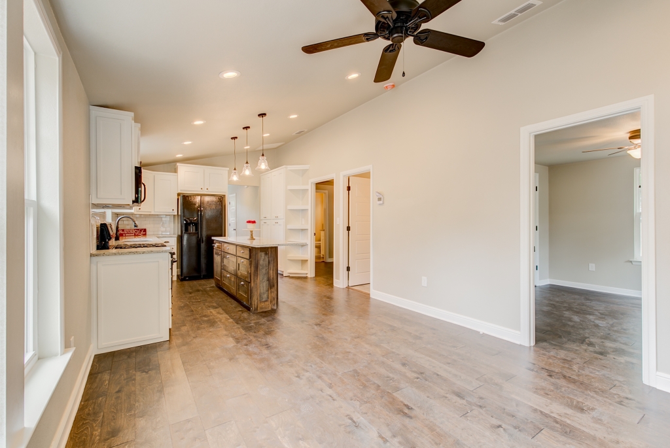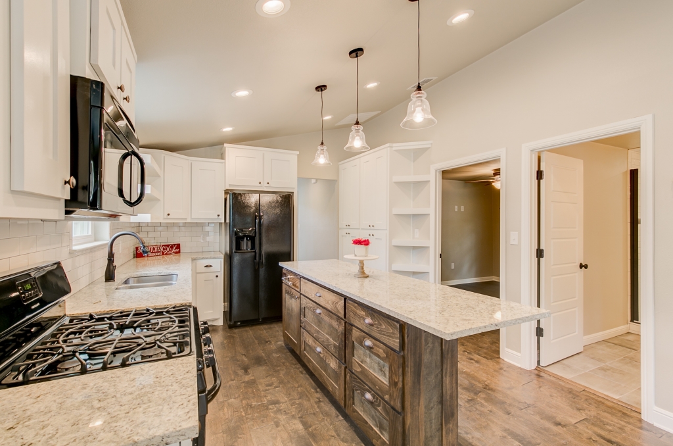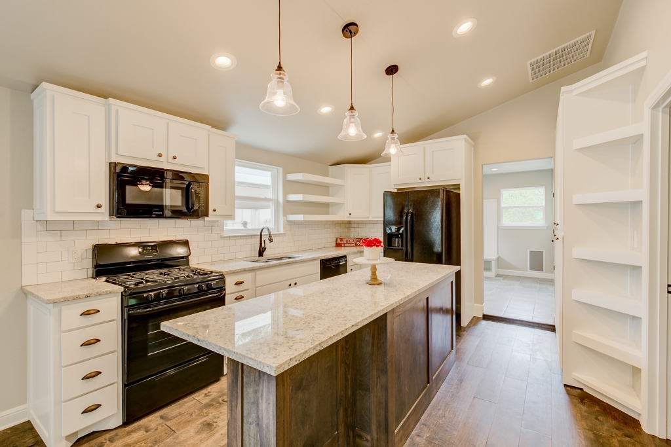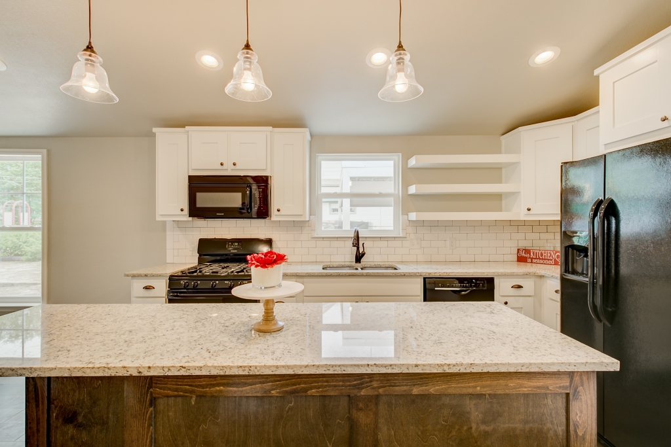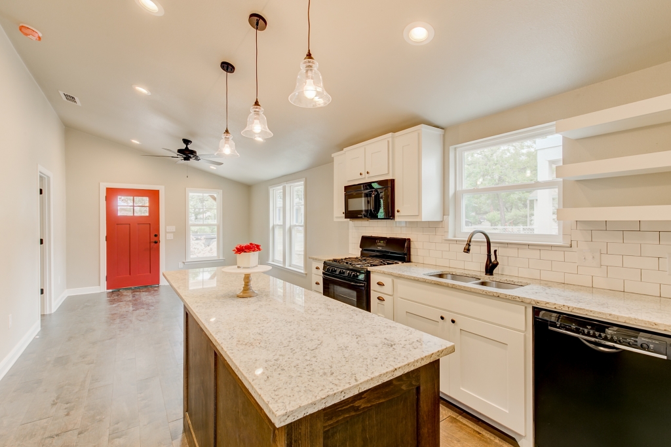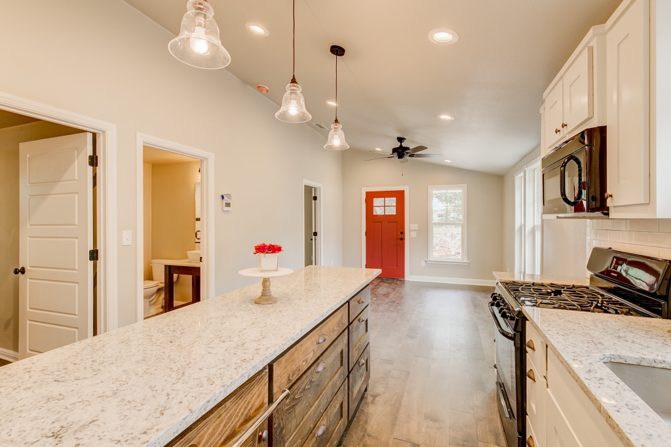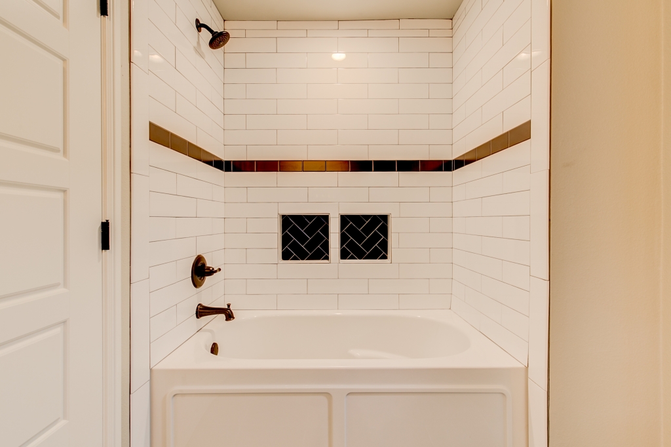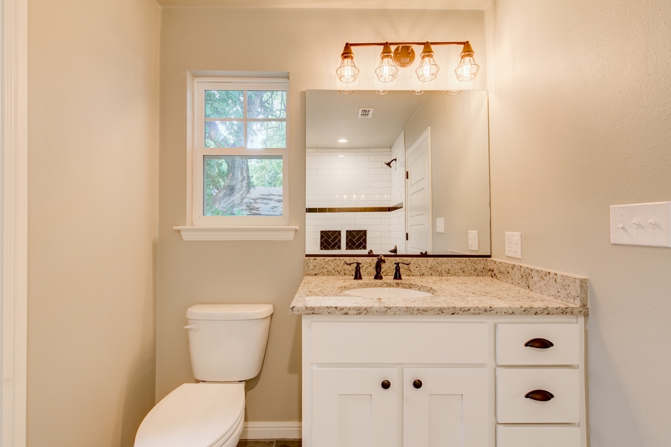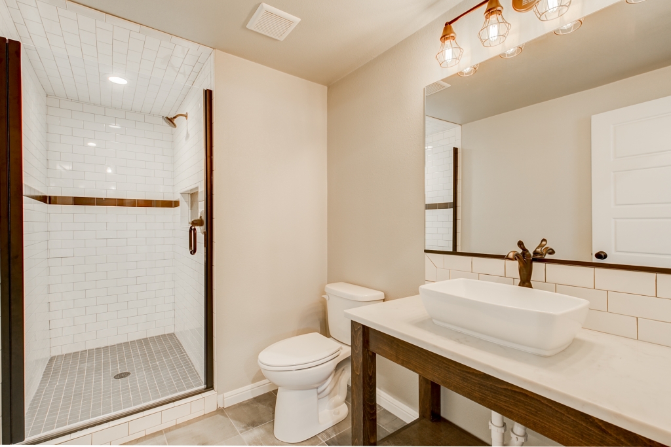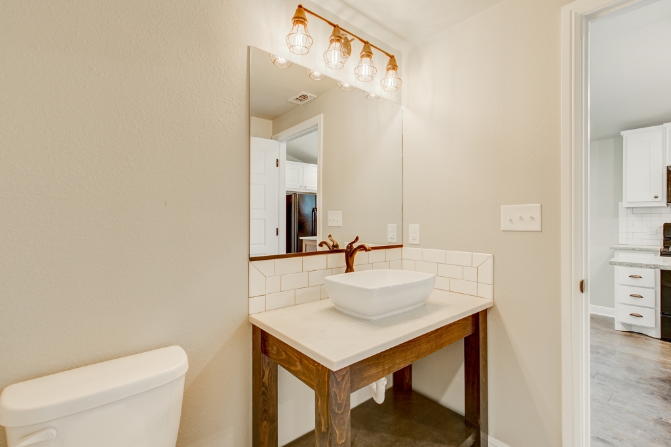Morrison Farmhouse Style Remodel
It was incredibly enjoyable to work with homeowner Beatrice Morrison remodeling her home, we are so thankful for her putting complete trust in us for this project. Her classic little farmhouse had so much character but it needed to be taken back to the bare studs to ensure that it was a safe and sound home for her, so her willingness to let us make over her house completely was wonderful.
We wanted to retain its original farm style design while incorporating new elements needed to give it a modern touch and energy efficiency. Great planning and excellent design work helped us achieve this. The result was this beautiful cozy home that is a perfect fit for Beatrice and is a great addition to the neighborhood in Glen Rose, Texas.
One of our goals for this remodel was to give this house a fresh and modern take on the farmhouse style. Let us take you through how we were able to achieve this while still maintaining a warm atmosphere that makes a house a home.
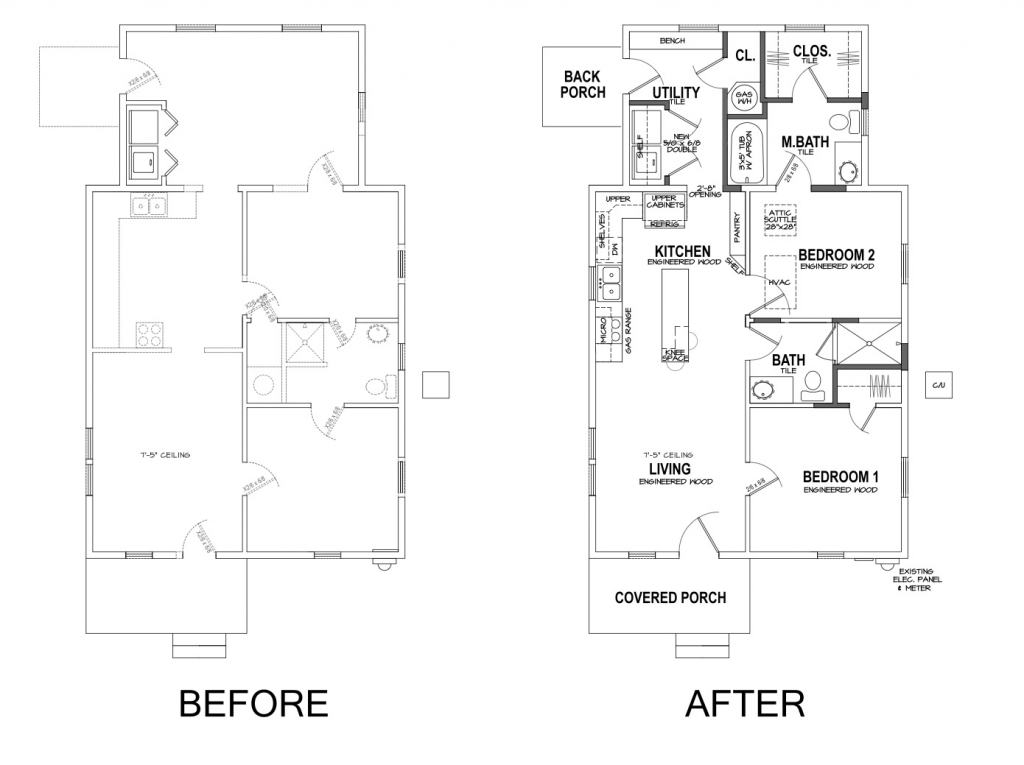
Living and Kitchen Area
Beatrice’s open concept kitchen and living room layout is one of the home’s greatest features. We were able to open the two rooms completely and vault the ceiling to maximize the space and give the room a spacious feel. 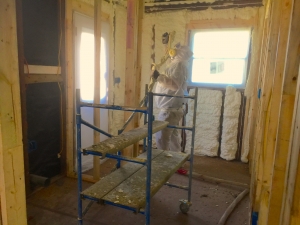 Because the house was taken back to the studs we could use all new energy efficient open cell spray foam insulation, that, with the new Low E high efficiency vinyl windows, greatly reduces the house’s overall energy costs.
Because the house was taken back to the studs we could use all new energy efficient open cell spray foam insulation, that, with the new Low E high efficiency vinyl windows, greatly reduces the house’s overall energy costs.
For the floors we opted for new engineered wood flooring. Not only did its rich brown color and weathered finish enhance the farmhouse look but it is also a high quality and long lasting option. We used the color Revere Pewter on the walls which is the perfect warm grey, and Cloud White for the baseboards and cabinets. This combination created a lovely contrast with the dark floors and came together in a sophisticated yet cozy look. The old fashioned red door was on Beatrice’s wish list and added the perfect splash of color to the room and allows her to use red as an accent color throughout the house.
For the kitchen cabinets we used custom shaker style cabinets with a mix of open shelving and a full wall of built in pantry. The cabinets were painted Cloud White to match the trim. The island was done in the same shaker style cabinets but instead of matching the other cabinets we decided to do a contrast with a dark stain that matched the floor. For the countertops we found a beautiful granite that compliments the tones from the wall color, hardwood floor and rich white cabinetry. The backsplash we chose was a 3 x 6 pure white subway tile which is an economical but stunning option. Subway tile is enjoying a surge in popularity right now and is the perfect blend of nostalgia and fresh modern style. We chose to use it in the the master and guest baths as well.
Bathrooms
Comfort and luxury was what we wanted for the bathrooms. In the guest bath our cabinet maker created a freestanding open cabinet which was stained the same dark stain as the kitchen island. We topped that with white marble with a hint of grey running through it. A square vessel sink and a subway tile backsplash finished off the look, really making a statement in that bathroom. The shower was done with white subway tile a with a black accent stripe and black tiles in the niches to really make it pop. The shower floor was done in small 2 x 2 charcoal grey tiles that coordinate perfectly with the large grey tiles we used for the rest of the bathroom floors as well as the mudroom area.
In the master bath we chose to use a slightly larger white subway tile around the bath tub. With the black tiles as an accent again in the niches and an accent stripe. With the deep tub and the black and white tile it is easy to imagine you stepped back in time to a simple but elegant farmhouse. The master bathroom vanity was done in the same custom shaker cabinets as the kitchen, painted the warm rich Cloud White, and topped with a deep under mount sink and the same gorgeous granite as the kitchen. The master closet is very spacious and located off the master bath for convenience.
It is incredible at 900 square feet this little farmhouse is so spacious and functions so well.
Photos and 3D walk through by Norman & Young


