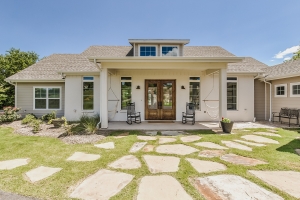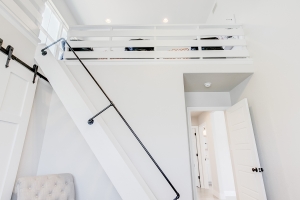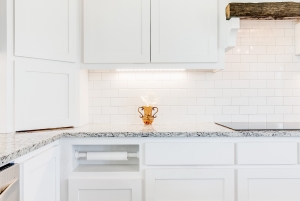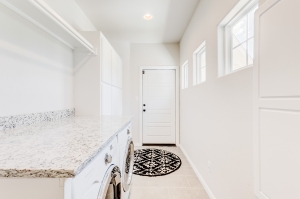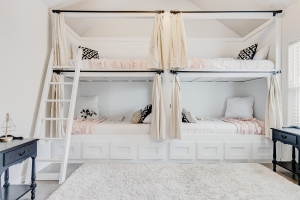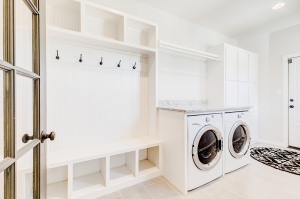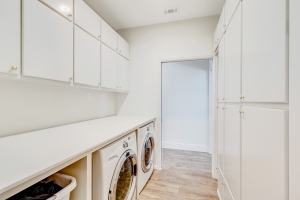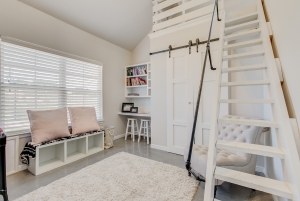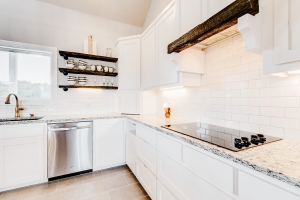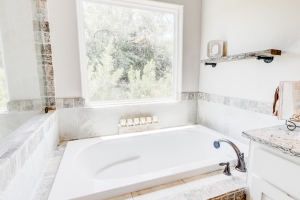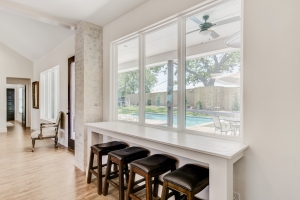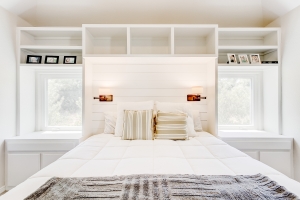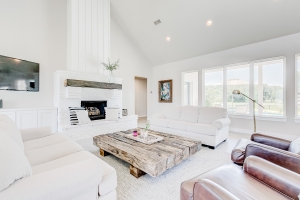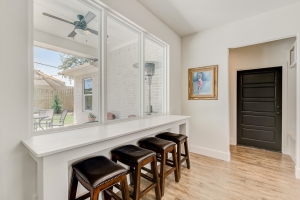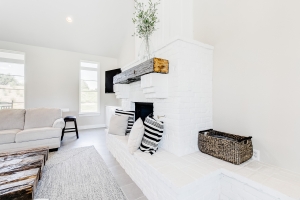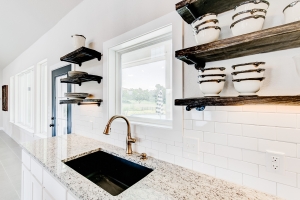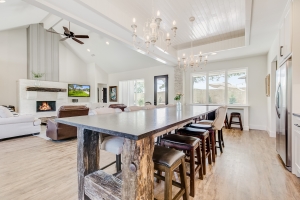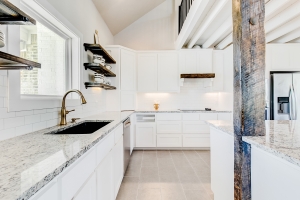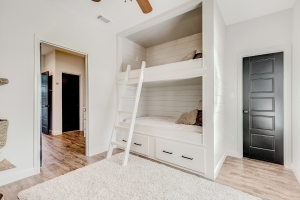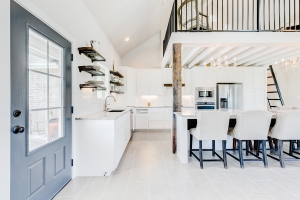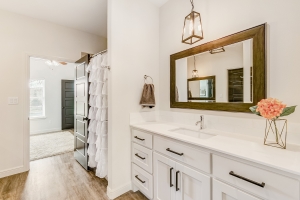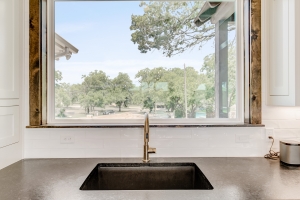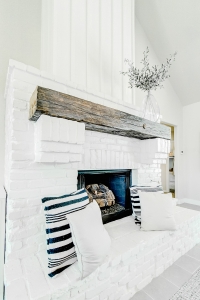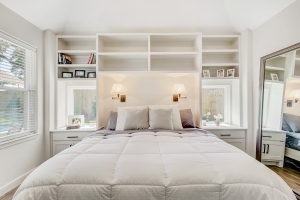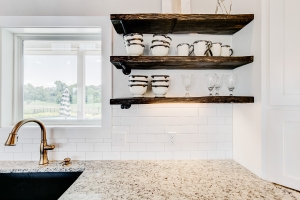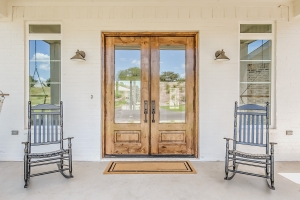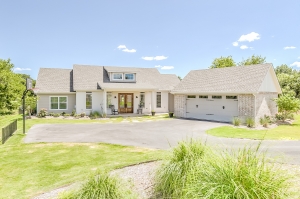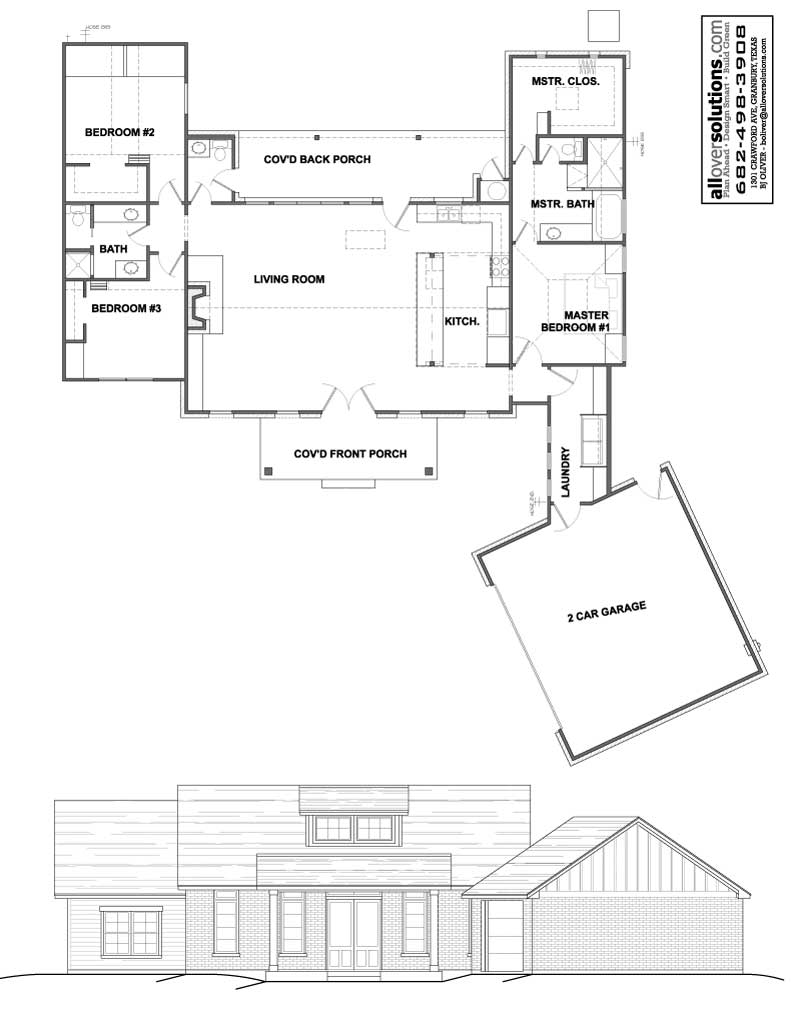Modern Beauty Meets Rustic Tradition in this Custom Designed Industrial Farmhouse!
Enter the home of Casey and Lissa Oliver, at 1629 Rockview Drive, in Granbury. Texas. Here discover a vision of elegant and modern country living unlike any you have seen before. This custom home, designed by All Over Solutions, is a dreamy, open sanctuary that exudes cool sophistication along with a contemporary and innovative interpretation of rustic purity. This 3 bedroom, 2.5 bathroom home is very energy efficient with open cell spray foam insulation and a total of 2140 square feet of conditioned area. This elegantly designed home has a remarkably welcoming ambiance.
Exterior
This stunning and inviting home sits on a large lot which started out with a somewhat hilly terrain. Though the natural sloping of the land itself required a little creativity to work with, the end result turned out to be a wonderful solution. Highlighted by the pretty rock gardens, beautiful landscaping, lush green lawns, large rock slabs, and rod iron fencing. The large 10 x 10 white painted Douglas fir posts frame the open style front porch. The board and batten siding on the front gables lend a look of traditional charm and accent the symmetry of the overall design.
Interior features
The style of the home is an open living concept that captures the spirit of the fresh country surroundings with the grandeur of refined luxury. Large and open vertical windows flood the rooms with lots of natural light to give the entire home a bright, clean, and spacious feel. The polished design of both the home and its interior decorating blends with its rural, country setting in an original and stylish way.
Kitchen
The kitchen includes white shaker style custom built cabinets that extend along the walls of the L-shaped layout provides ample storage space. Central to the kitchen area is the extra long island/ bar that seats up to eight people. This informal breakfast nook or bar is beautifully lit with elegant chandeliers and supported by large reclaimed beams. The white subway tile back splash complements the granite counter tops. Open shelving offers even more storage space or even a simple and tasteful display area for glassware, dishes, plants or pottery. Modern fixtures and kitchen appliances complete the look of this sleek and functional kitchen area.
Above the kitchen is a private reading loft with exposed ceiling joists. A unique and inconspicuous stairwell provides access to the loft, which is cozy and ideal for afternoon napping or to enjoy a good book. The unique location of the loft gives it unexpected charm and it is certainly an area of novel interest.
Living Room
Upon entry through the double front stained wood doors with 3/4 light, prepare to be dazzled by the striking harmony of chic modern style and traditional simplicity. The open, living room space is rich with natural light. With the tall vaulted ceiling and high dormer windows the space has a palatial look and feel. All windows are highly energy efficient which help to maintain a cool temperature in the home while maximizing the natural lighting. The focal point of the living room is the white brick fireplace with an extra large mantle made from reclaimed wood. The painted ridge beam gives the living room added depth and accentuates the symmetry of the room.
Master Bedroom
The master bedroom is an oasis in the home with its ship lap accent wall and large casement windows on each side. Built in shelves allow for unobtrusive storage and the accent lamps provide subtle and intimate lighting. The master bedroom leads into the over sized walk-in closet and master bathroom but other than that.
Master Bathroom
The master bathroom is designed with the cool and natural look of stone tiling. It is an indulgent retreat of its own with its walk in style tile shower complete with two shower heads. The barn style light fixtures are a muted reminder of the rural countryside setting. A large bathroom window opens to the private and well maintained grounds. The extra large tile tub deck and relaxing soaker tub is yet another way the design of this industrial farmhouse is filled with numerous invitations to enjoy its many amenities.
Laundry Room
A 10 lite painted door opens to the over sized laundry room/mud room which comes complete with counter tops above the washer and dryer. Built in lockers, a built in mud bench, and storage compartments make this laundry room space extremely efficient. The cleverly placed fixed windows allow for the maximum amount of natural light to flood this room.
With each and every facet of this enchanting home All Over Solutions has combined the creativity and the craftsmanship to design and build this custom industrial farmhouse for Casey and Lissa Oliver. The result is more than just an architectural vision, it is also a statement of distinguished taste and pride of ownership. Contact All Over Solutions to discuss your dreams and ideas for a home that is so much more than just a place where you live.


