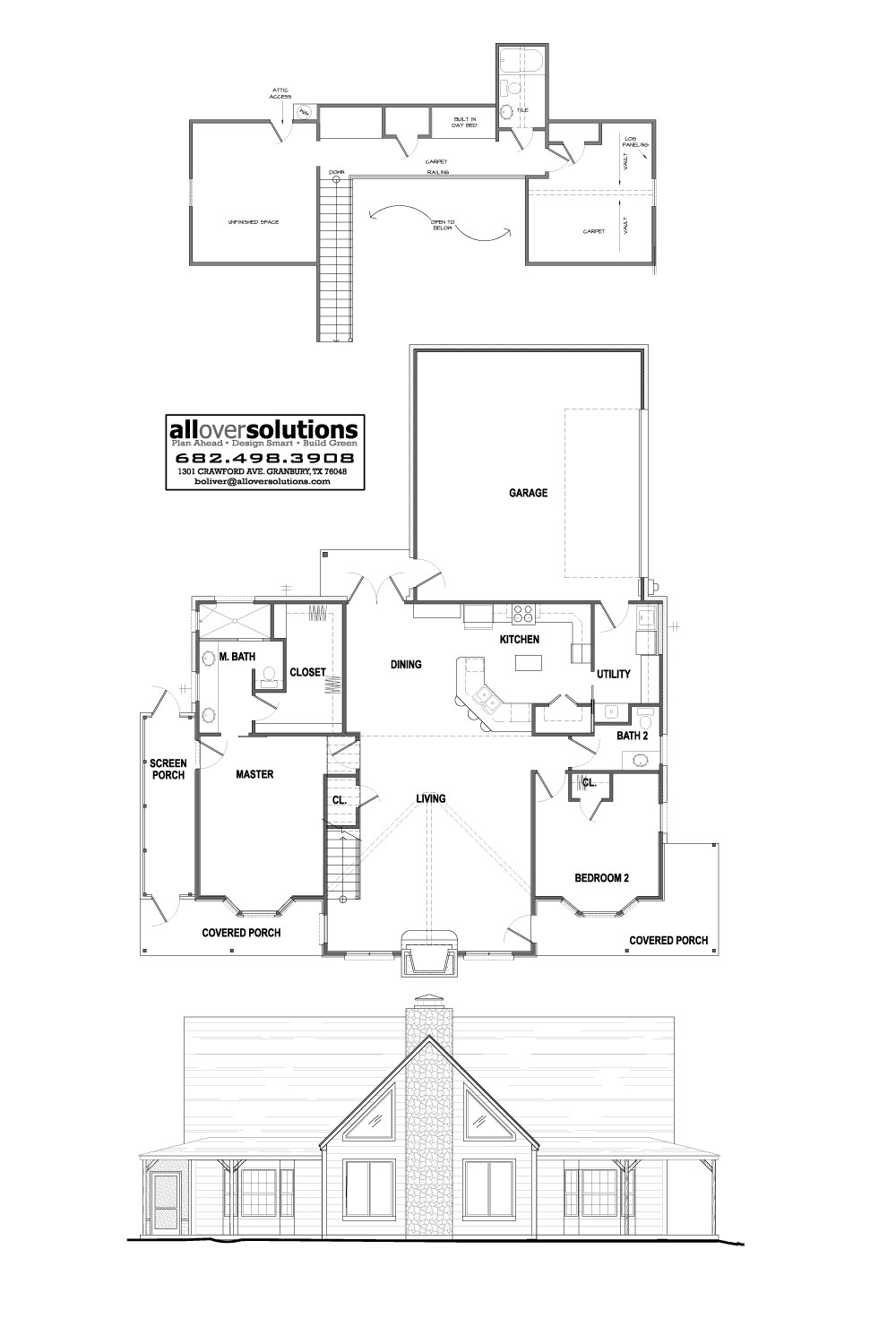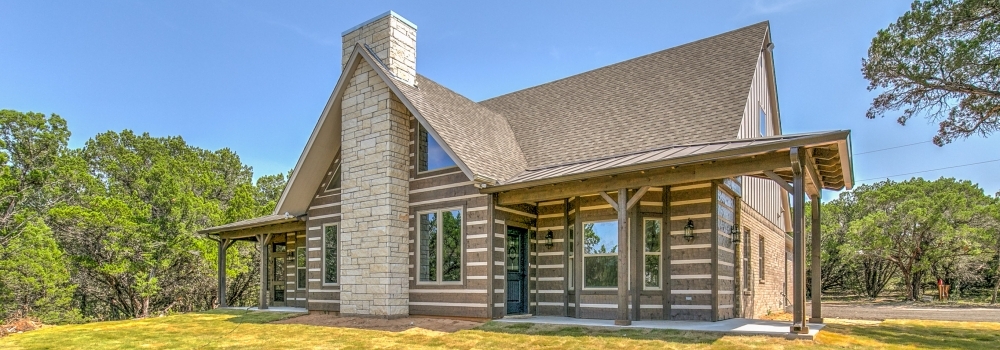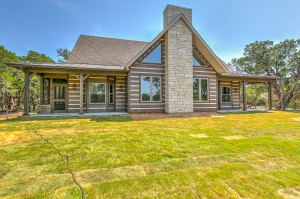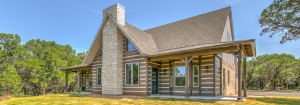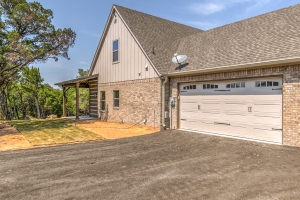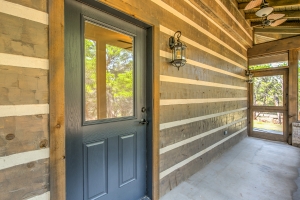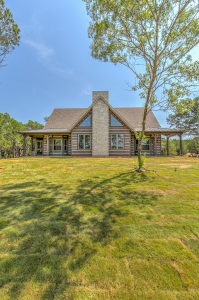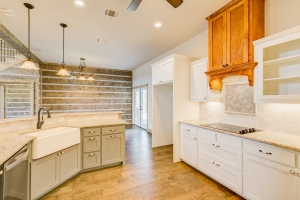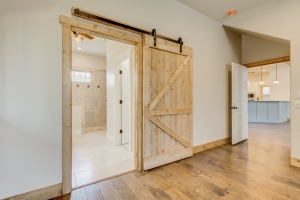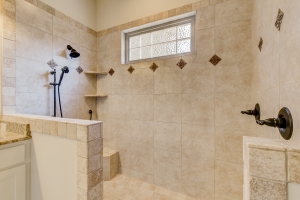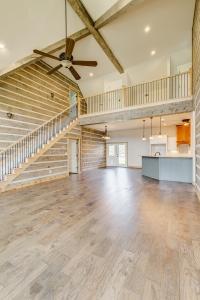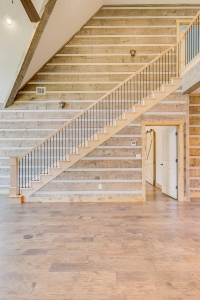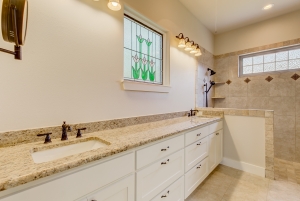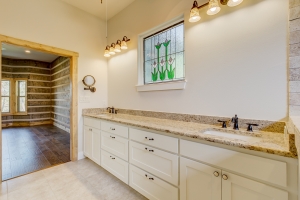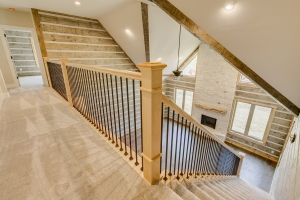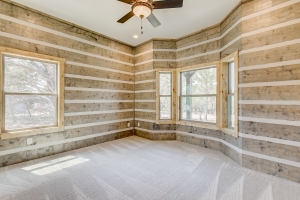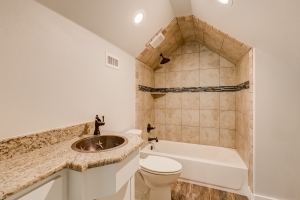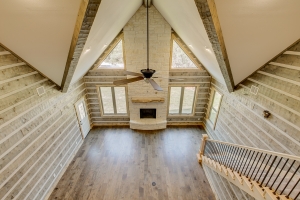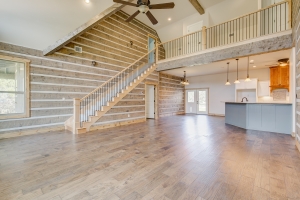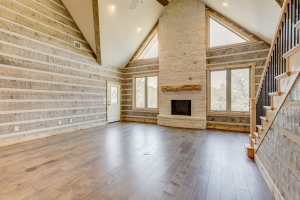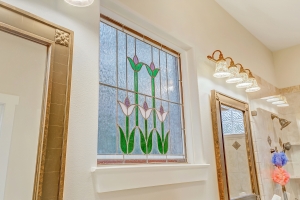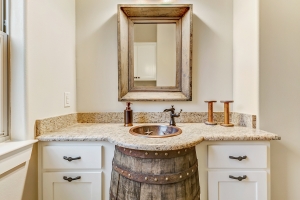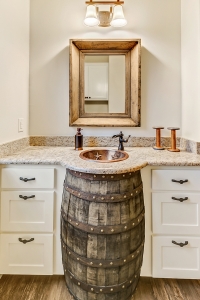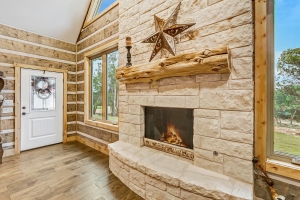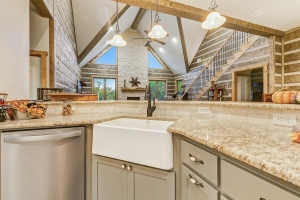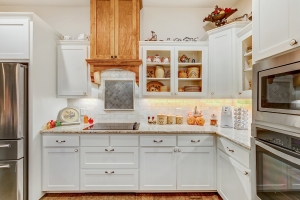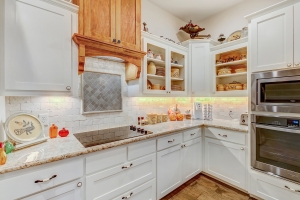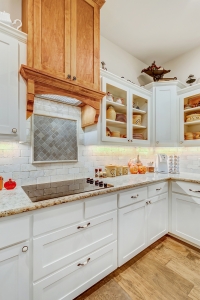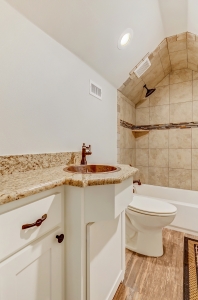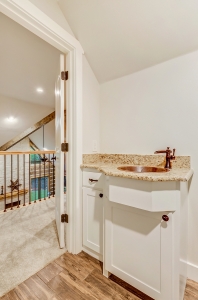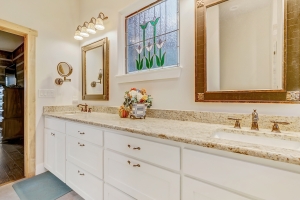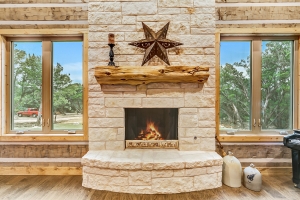Homeowner Story
Sam and Joy were a young couple just starting out their life together in Longview, Texas. Around the same time a new construction company, Satterwhite Log Homes was also just starting out in Longview. Sam remembers he and Joy watching as those log homes were constructed and dreaming of one day building one of their own. To them, a log home was the essence of family, warmth, and closeness, the epitome of home.
Over the years life became busy with careers and family, but that dream lingered in the back of their minds. But the timing was never right and the log home seemed to never be within their reach. They really believed it was just that, a dream.
Fast forward to 2016, they were content in their home in Arlington, TX when their son, out of the blue, approached them with an idea to move closer to he and his family. Suddenly they realized it was their opportunity to live out that dream that started for them years ago. They did a lot of research and realized that a traditional log home was not for them, however they were able to find a hand hewn log siding from none other than, Satterwhite Log Homes. They knew then and there it was exactly what they had been looking for.
They worked together with All Over Solutions, thinking outside the box and creating this log style home with a fresh twist. The home is a seamless blend of rustic elegance, modern and striking while retaining the warmth and old-fashioned simplicity that one would expect to find in a log home. Its location is equally as intriguing as the unexpected style of this home is unlike anything else in the area. Sitting on a hill deep in the woods overlooking a pond, it is a picturesque retreat, and the realization of a dream that Sam and Joy had of living in the woods in a log cabin.
Exterior
The exterior is done in the spruce hand hewn log siding planks from Satterwhite. It is installed in a tongue and groove method, each 1-1/4″ piece fitting into the next, and then it is chinked to seal the seam. The stately rock chimney is a focal point of the front of the house and the custom windows on either side flood the great room with natural light.
The distressed look of the spruce wood gives the home a rustic and natural look which goes well with the overall theme of the home. Protection of the wood is always an important consideration and is necessary to preserve its durability and structural integrity. For these reasons, the exterior siding has been pretreated for termites and followed up with two coats of specialty stain and one coat of sealer to ensure its long lasting beauty and provide the utmost protection.
Interior
Expert workmanship and an attention to detail are evident throughout this home. The concept of environmental awareness and re-purposing or reclaiming was another consideration that was important to this project. This resulted in some ingenious ideas for the novel use of both materials and structural elements. For instance, instead of using new boards for the interior beams, the beams were built from the siding boards that would have gone to waste but were still in perfectly good condition.
Details were important to the home owners and were planned out extensively with the construction team with consideration of the functionality and the beauty of the home. The insulation used throughout is an open cell spray foam full encapsulation which provides both optimal heating and cooling efficiency. The insulation used is 3.5″ thick on walls and 6″ thick on the bottom of the roof deck, a standard that results in a highly energy efficient home.
Inside the home you will find the beautiful storage solutions which include cabinets crafted in the Shaker style. These custom built cabinets were made by Starnes Custom Cabinets and feature a gorgeous finish and soft closing doors. The mantle is a hand sawn quarter log hand chosen to bring in an outdoor element to the great room. The garage door is an Oak Summit carriage style door with arched Thames glass and Versailles hardware which gives it an impressive and solid finish.
Another unique design idea is found in the guest bathroom. The creative and practical elements meet here with the use of a reclaimed wine barrel that is utilized as a vanity cabinet. This whimsical touch adds interest and rustic charm to the guest bath.
As a construction project that posed some creative challenges, it required a good deal of thinking outside the box as well as a high level of craftsmanship. In the end the result is a home that is a triumph for the creative and skilled efforts of both the construction team and the homeowners who finally have their log cabin to fill with love, family, and hospitality.
