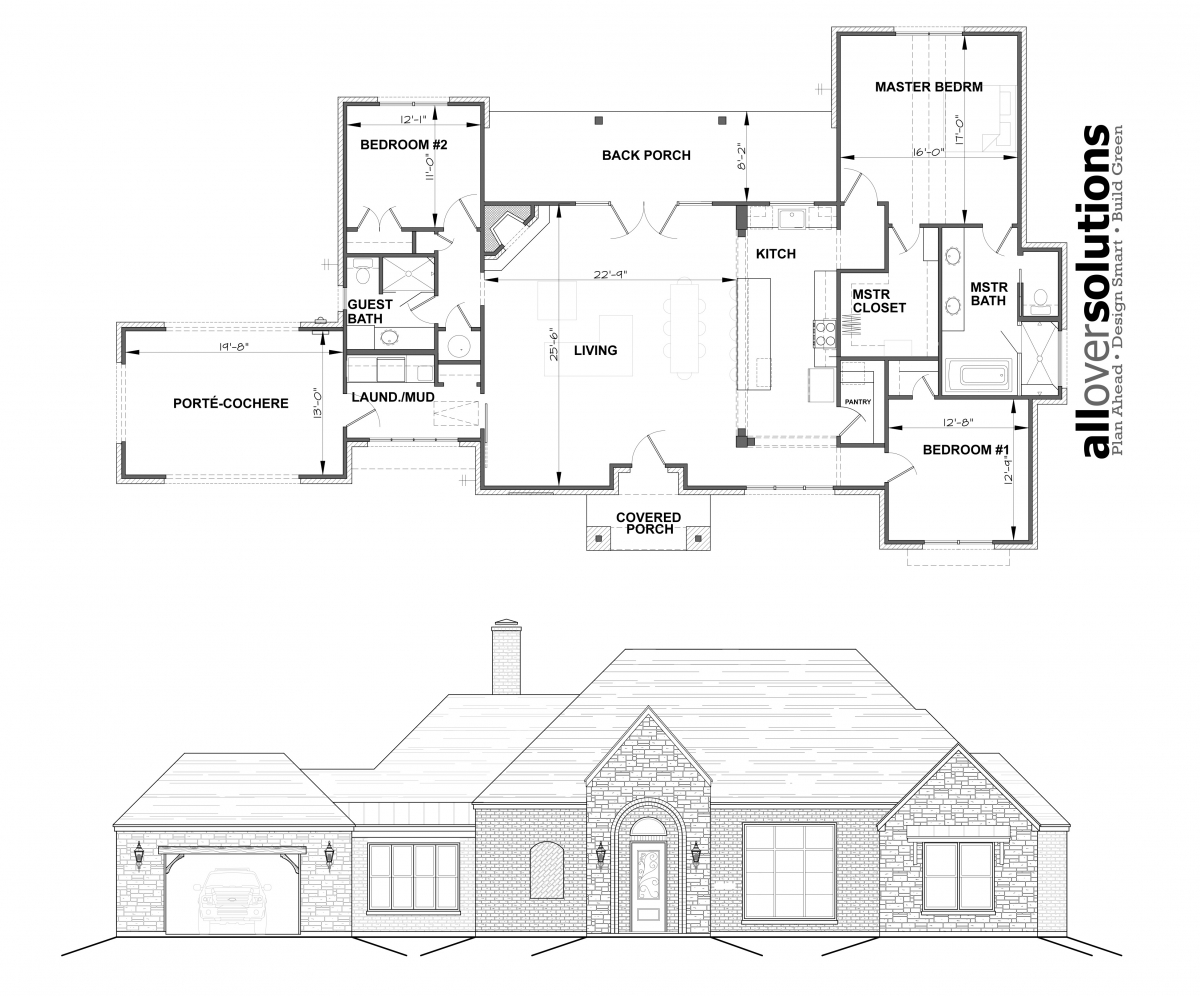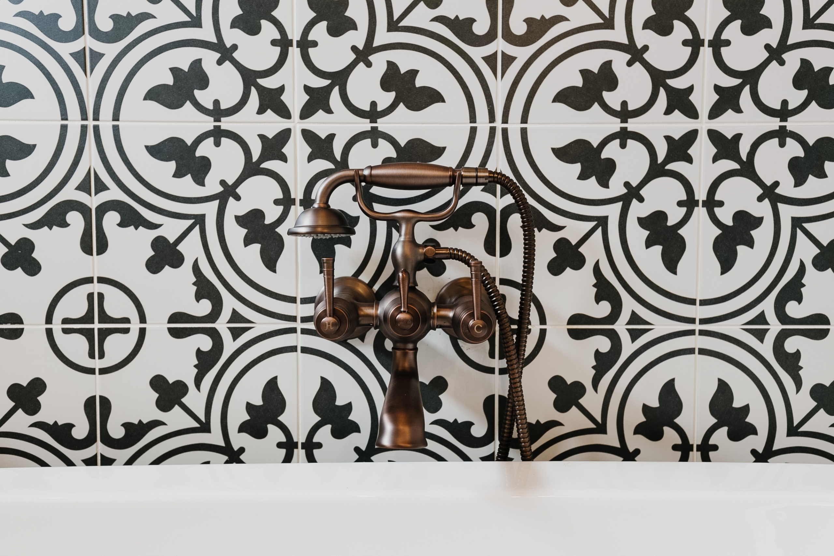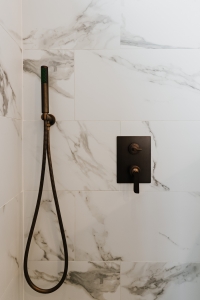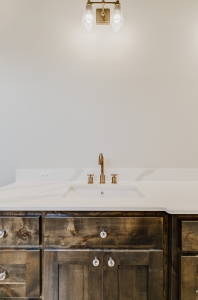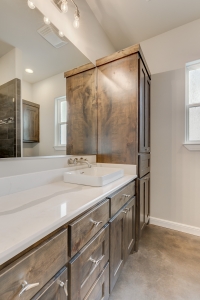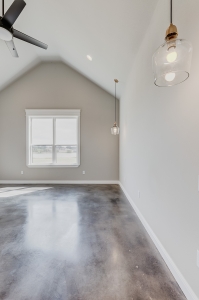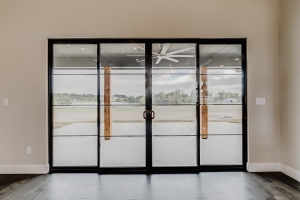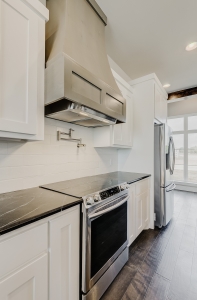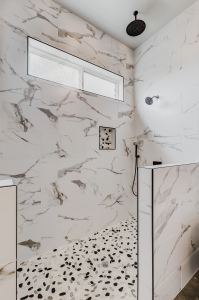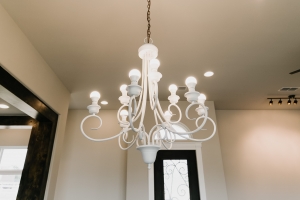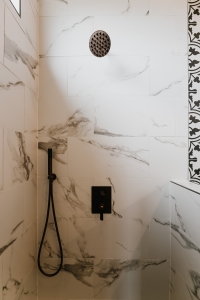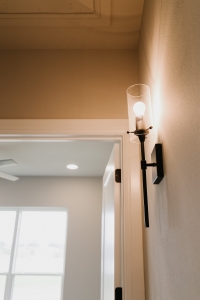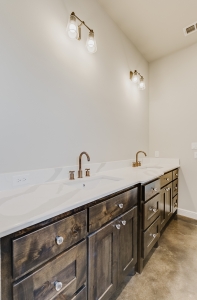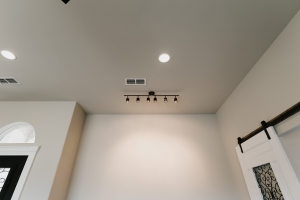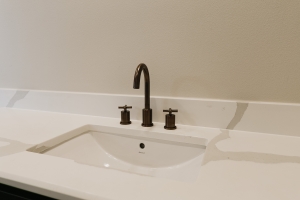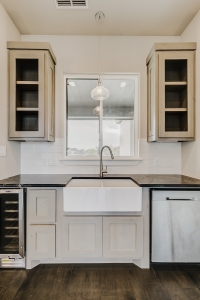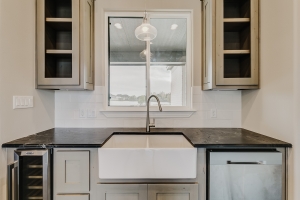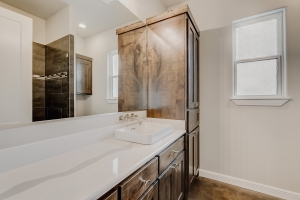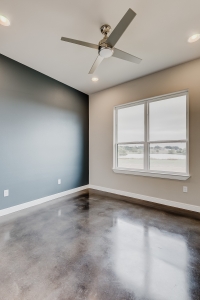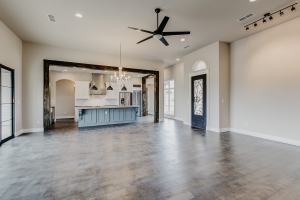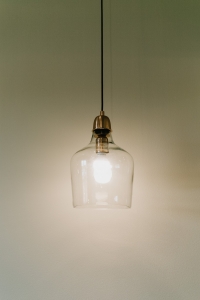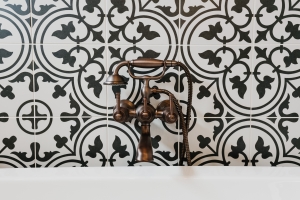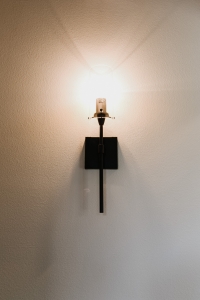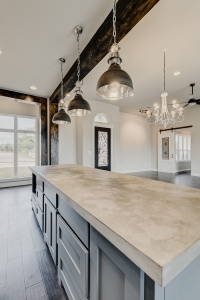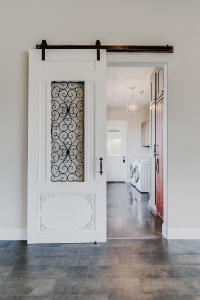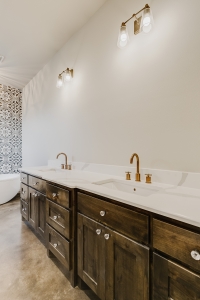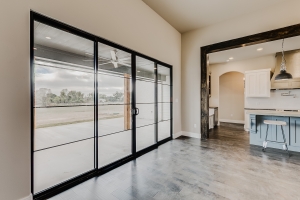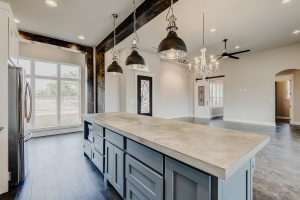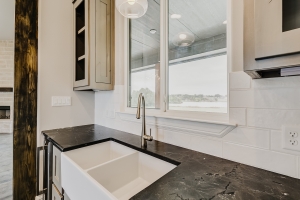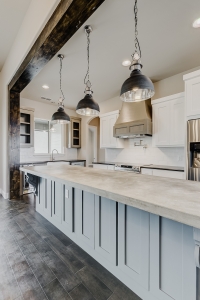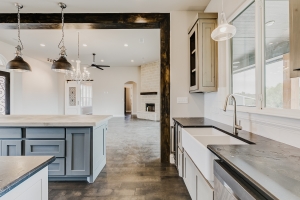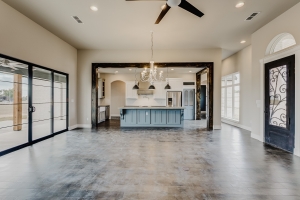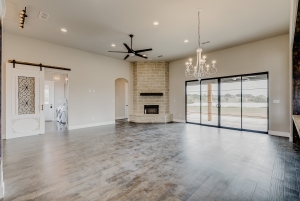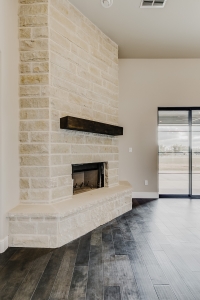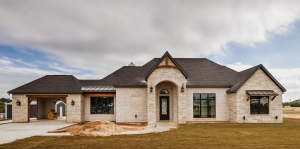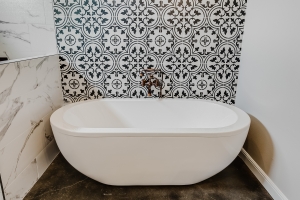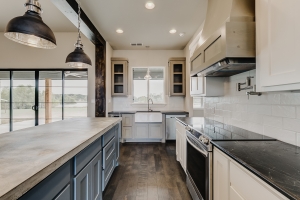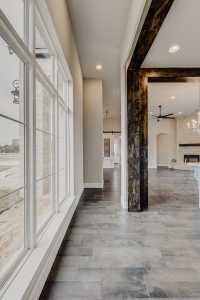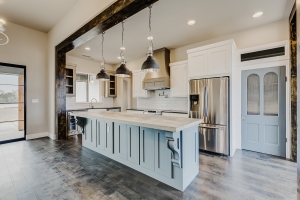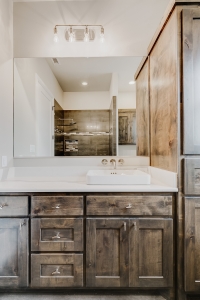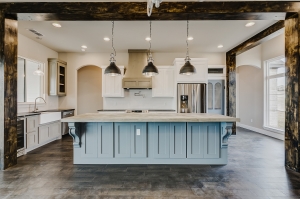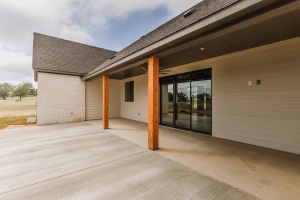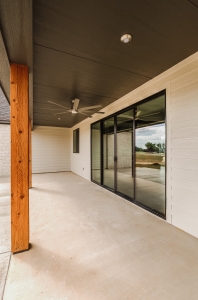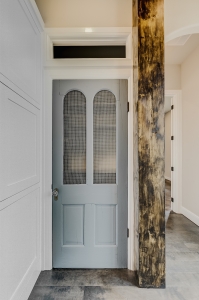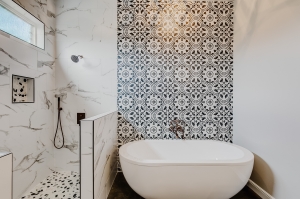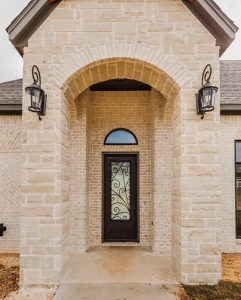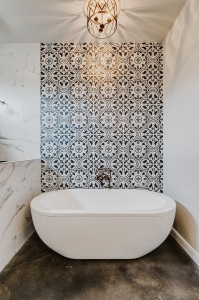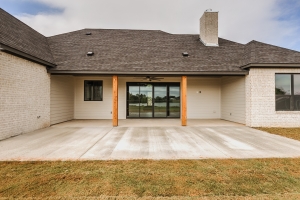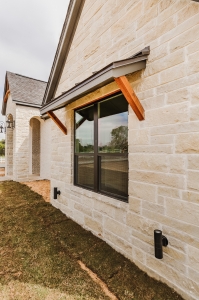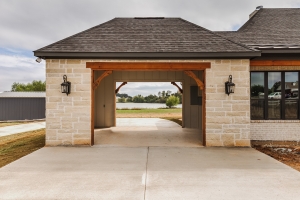When Jon and Gaby started the process of looking for a house plan they knew they wanted to design a custom home. Their first home had been a model home and it didn’t give them the freedom to design something they absolutely loved. They also felt that when looking at floor plans they could never find one that had all the elements of style and layout they were looking for.
Gaby envisioned something that used space efficiently, so not too big, around 2000-2100 square feet. Open concept was very important, as well as maximizing the beautiful view of the lake in their back yard. Those were the stepping stones that led to this absolutely stunning, modern, contemporary, Spanish inspired custom home.
Although she used grey as an anchor color throughout the home, she didn’t shy away from color. You can see splashes color and character in almost every room. Upon entering the laundry room you are met with a vintage painted sink from Mexico, paired with cobalt blue glass subway tiles and concrete countertops, it is the perfect marriage of modern and unique with heritage and character. The linen closet has a vintage door from Mexico Gaby found at a local antique store.
You then step through a fabulous 9 foot barn door with metal scroll work accents that Jon and Gaby had made by a family friend, into the open concept living, dining and kitchen area. The first thing you notice is the spacious open feel and the full glass doors looking out the view of the lake. Next is the amazing kitchen that is several shades of calming greys and blues. The oversized industrial pendant lights, the honed granite, exposed beams, the 1920’s antique screen door on the pantry, and concrete topped island tie it all together seamlessly into a absolute dream of a kitchen.
They chose a engineered hardwood throughout the main living area in a rustic dark brown finish. It complements the native stone on the fireplace nicely and coordinates with rustic dark stained mantel, the dark stained beams and the front door with iron scrollwork. They chose high efficiency low E vinyl windows that are white on the inside but dark bronze on the outside. Because the stone and brick used were all very light it really shows off the dark front door and dark bronze windows. They used urban bronze by Sherwin Williams on the trim and porch ceilings and natural stain on all the cedar accents. The result is a sophisticated color palette that is crisp and modern but also very timeless.
As for the master bath, well, just look at the pictures. It is spectacular. When asked about her inspiration for it, Gaby laughingly says it was inspired by Pinterest. The Morrocan patterned tile with the freestanding tub and the dark bronze faucet is absolutely breathtaking. She wanted a spa like feel and was able to achieve that with the large white marble tiled walk in shower and the quartz countertops. We especially love the pebbled floor tile she chose for the shower floor. She was able to pull all these elements together to create something even better than anything on Pinterest.
Gaby and Jon were able to create more than just a house, they created a home where memories will be made and their family will do life for many years. We were honored that they trusted us to be their guides to bring their vision to life.
