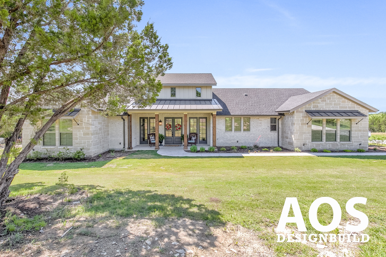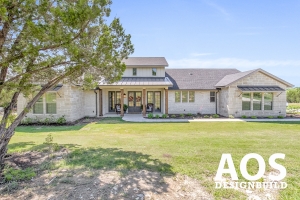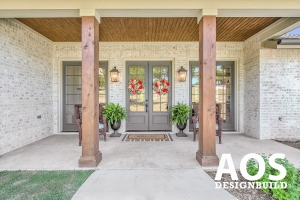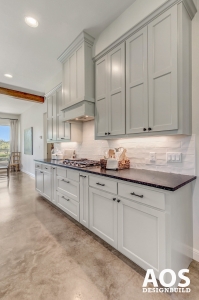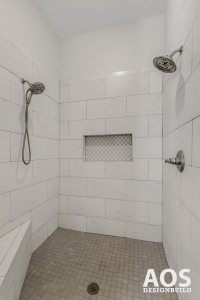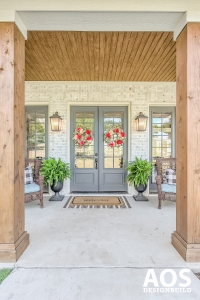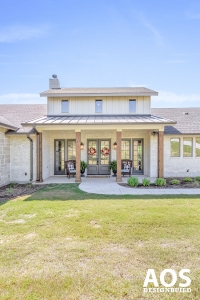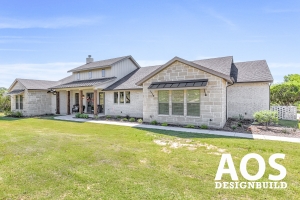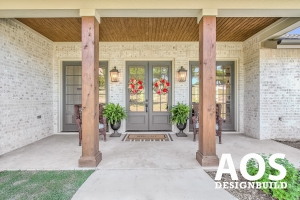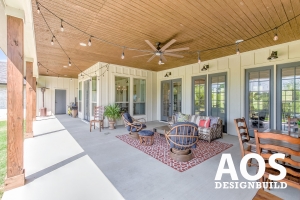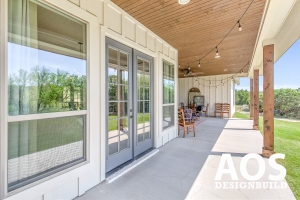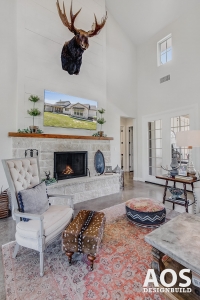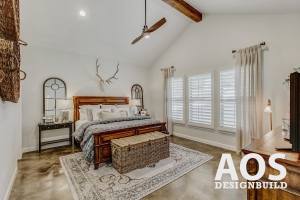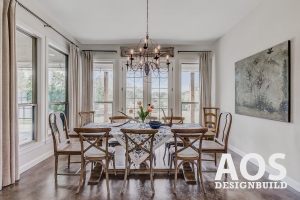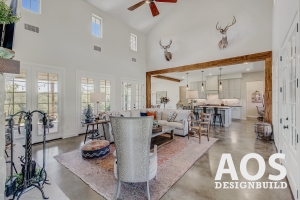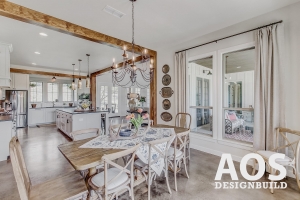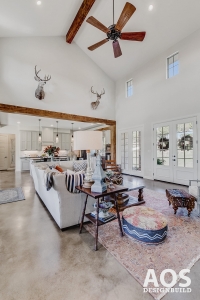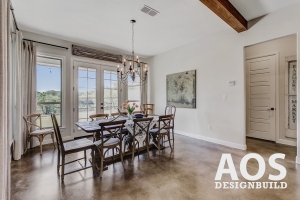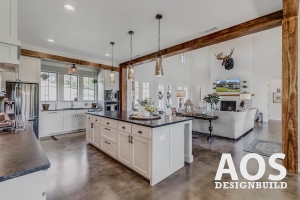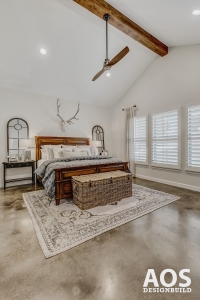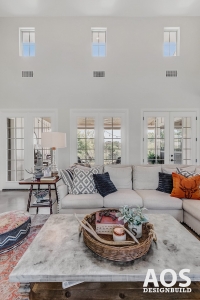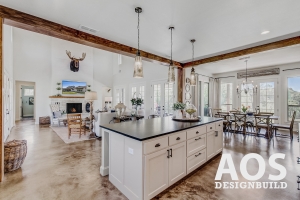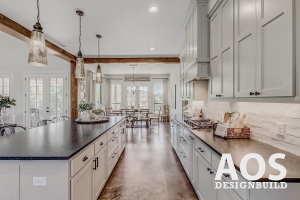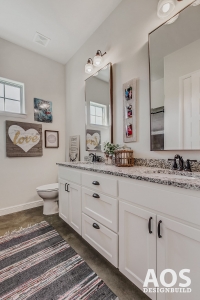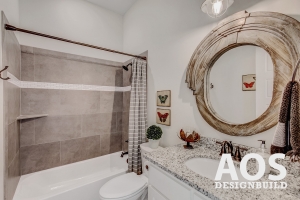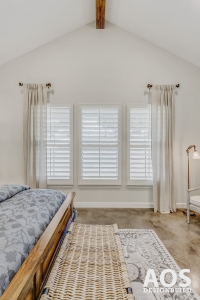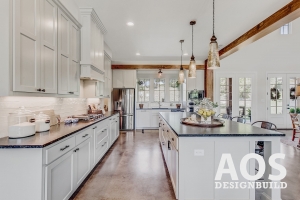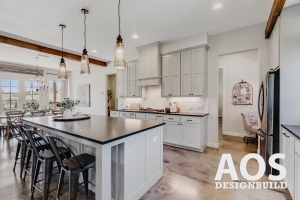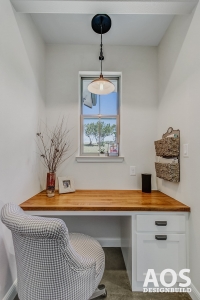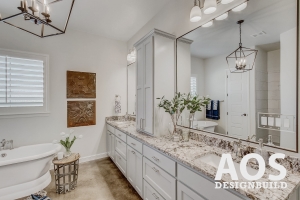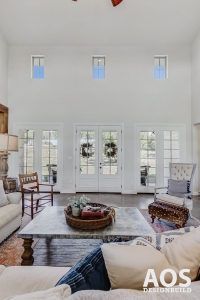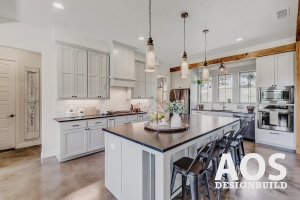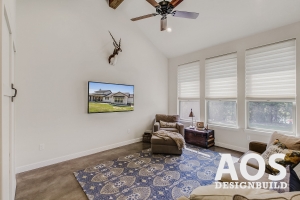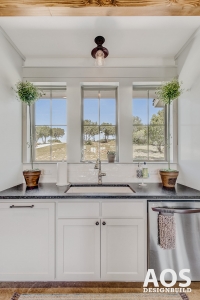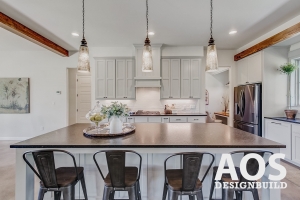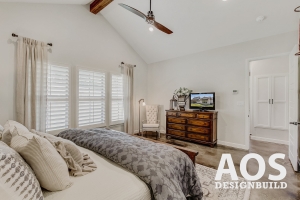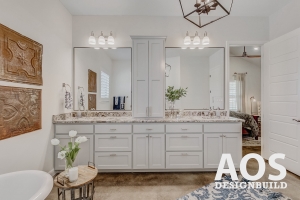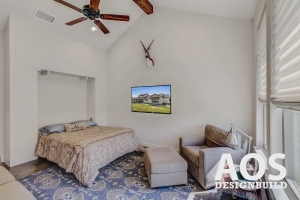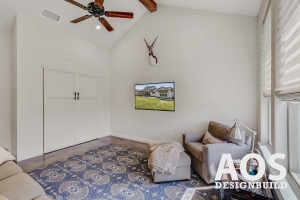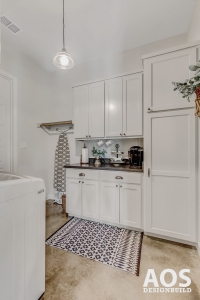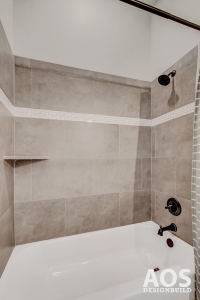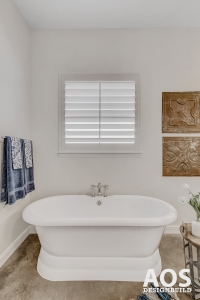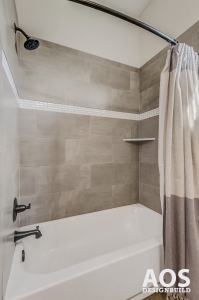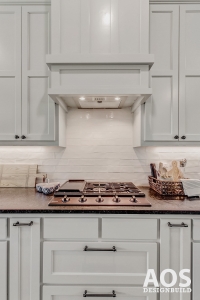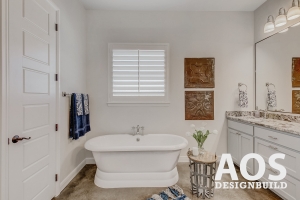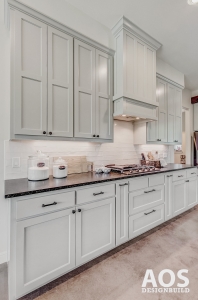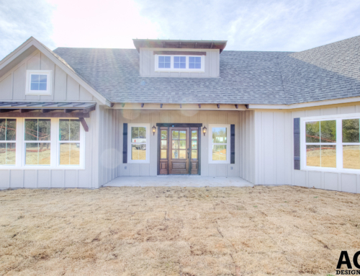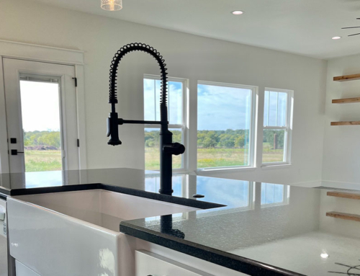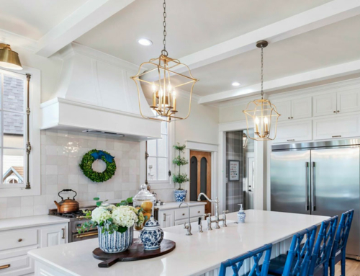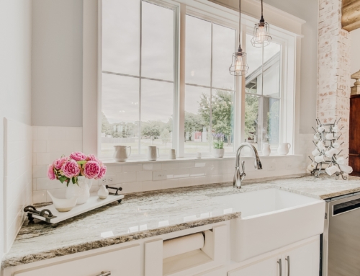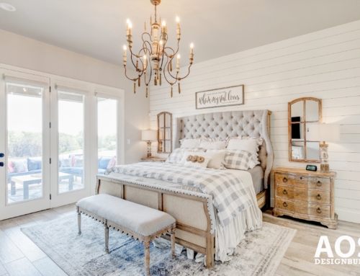Approaching the Texas Hill Country Farmhouse, you feel immediately grounded in the tradition of the area, but free to imagine what it means to live in a home that re-defines this architectural style for the next generation. All the exterior elements-large Lueders limestone, oyster white brickwork, schmeer mortar, metal roof accents, and wood trim, combine to speak the language of German Hill Country, but with a dialect reminiscent of the classic prairie house lines of Frank Lloyd Wright.
Over-sized stained wood posts warm the stone facade and frame a dramatic but welcoming front porch entry. “I credit BJ with the idea of the large columns,” says homeowner Megan. “They are one of my favorite features and definitely enhance the curb appeal.”
Step inside to an interior flooded with light, thanks to generous clerestory windows, soaring vaults, and multiple French doors providing passage and a touch of vintage charm throughout. It’s an inside-out design, where the hues of gray, oyster, and white of the exterior are repeated on the custom shaker cabinetry, granite counters, tile selections, shiplap trim and stone fireplace within. With an open concept living, dining and kitchen, stained concrete flooring was selected throughout for durability and ease of care, while quietly reflecting tones of the wood beams above.
In the kitchen, it’s the generous island, topped with black textured granite that is the show-stopper, but the attention is readily shared with a set of three windows over the sink, tied together with simple decorative molding, which allow for views of the gentle sloping front grounds and arriving guests.
A clever path tying together the laundry , master suite and closet means less steps between daily chores and the ultimate in privacy and relaxation. Again, carefully chosen fixtures, like the freestanding vintage style tub and paneled doors, look completely at home in this otherwise modern plan.
Maximizing space in the bonus room, a Murphy bed tucked away behind a shiplap/barn door drops down from a wall niche for guests, but when not in use is easily stowed away for the family to enjoy play and media time.
With lots of reasons to stay inside this elegant, yet comfortable home, the outside still beckons through the glass doors, drawing you irresistibly to the deep back porch, which acts as an extension to the main living area. And this is where Megan finds her favorite spot, sipping her morning coffee, content to watch her husband, Chad, fishing in the pond with their young son.
Chad notes the high ceilings as his favorite interior feature, but it is the lure of the back porch and that backyard pond that afford this family a way of life that money just can’t buy.
Megan and Chad had explored other options, but ultimately selected AOS after looking at our portfolio of similar styles. “It was the one-on-one attention that we desired, especially since we were building our first home. We would describe BJ and his company as definitely trustworthy, down to earth, and easy to work with. We are super happy with the outcome and could not be more pleased with our home.”
That “super happy outcome” is our goal, and All Over Solutions is pleased to provide Megan and Chad with this timeless Texas Hill Country Farmhouse, to enjoy for many happy years to come.
Texas Hill Country Farmhouse
Photo Credits: Norman & Young Photography Writer: Chuck King
Custom built home located in Granbury, Texas.
4 bedroom, 3 bath, 3 car garage


