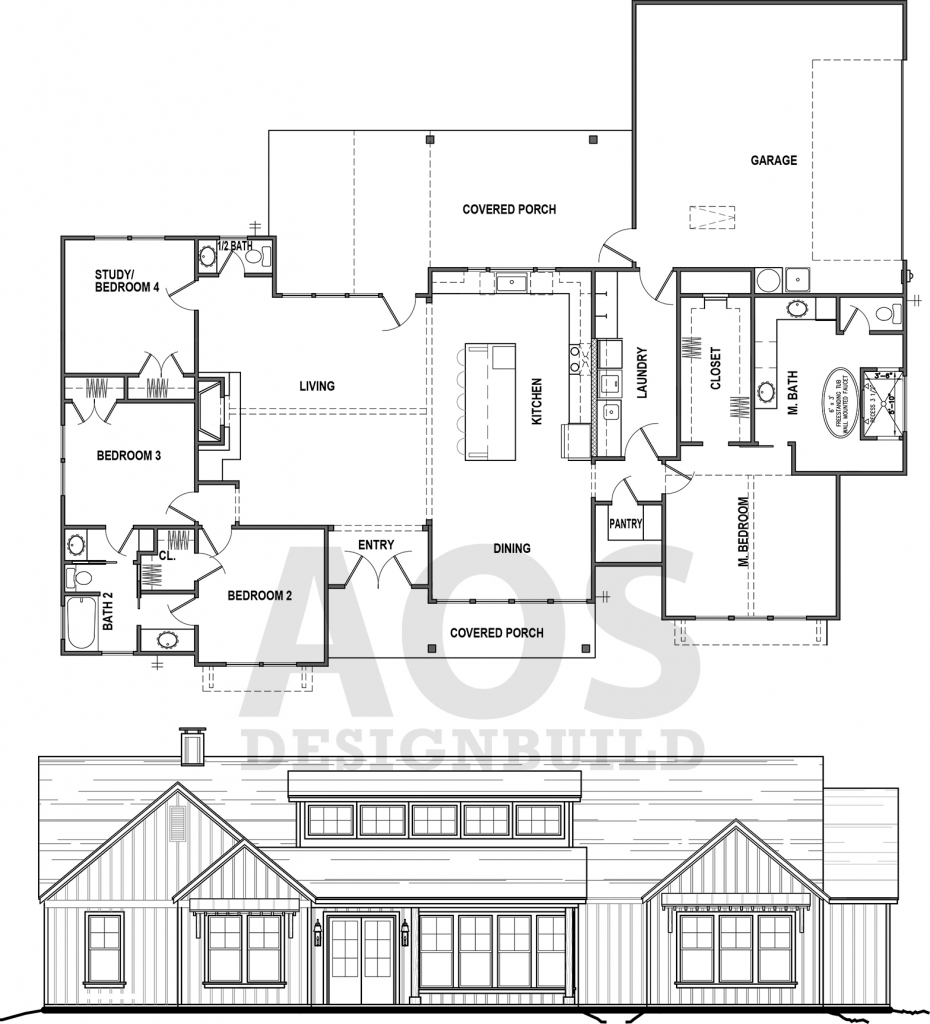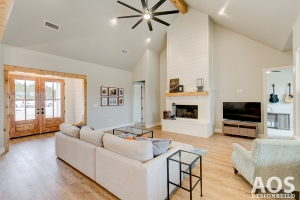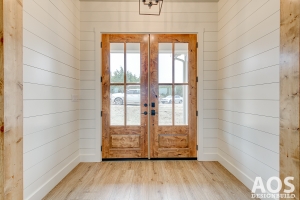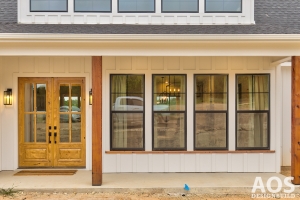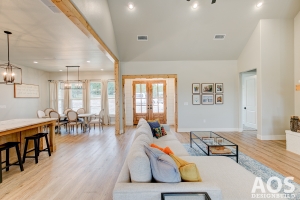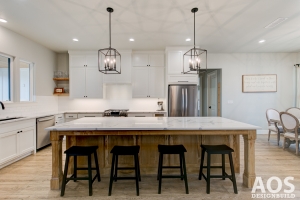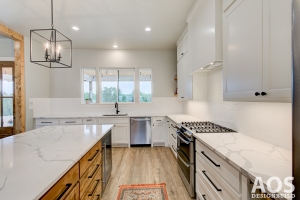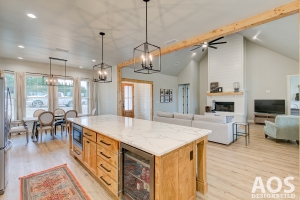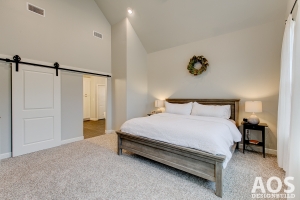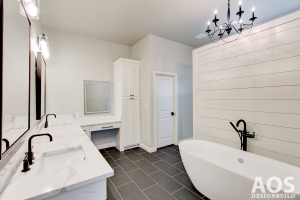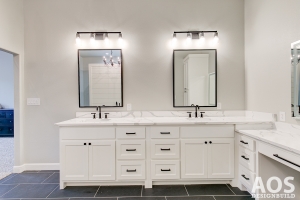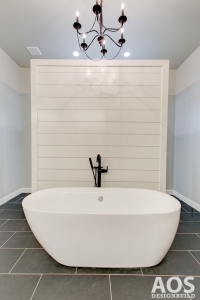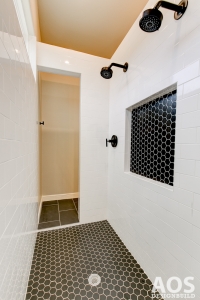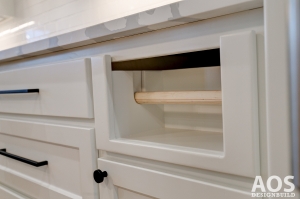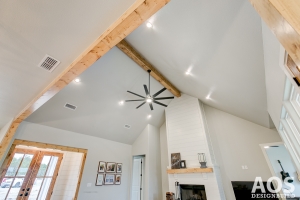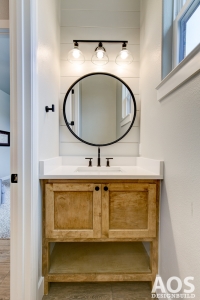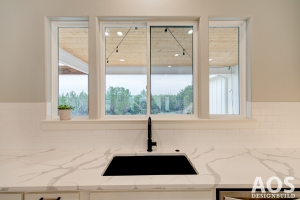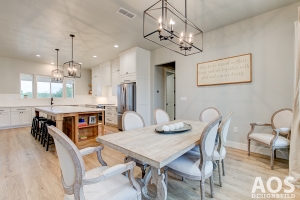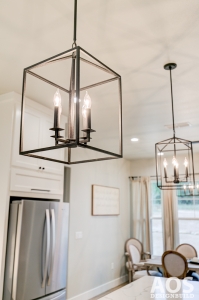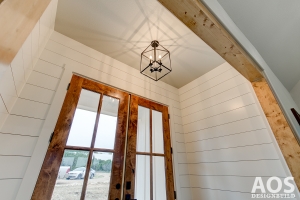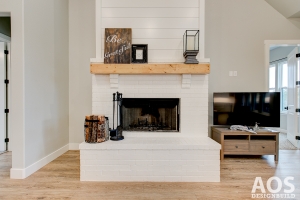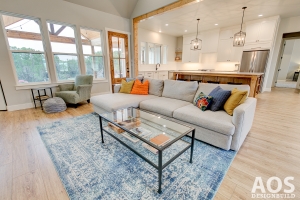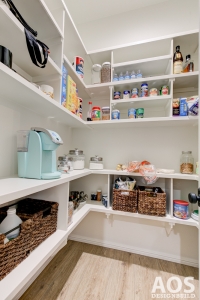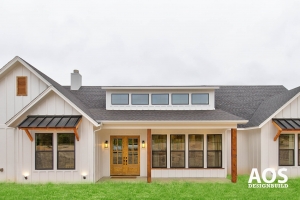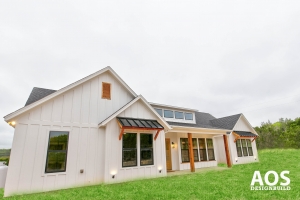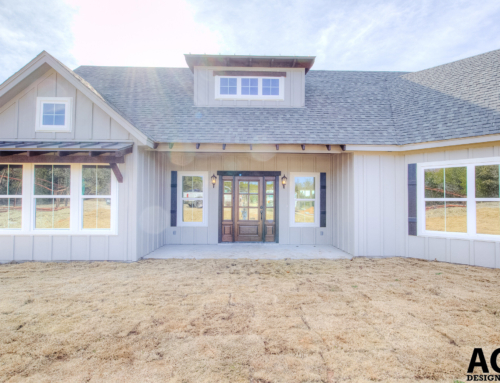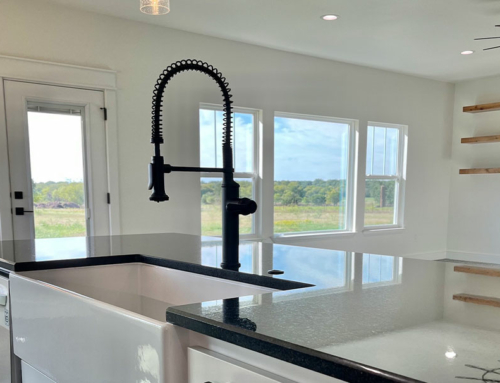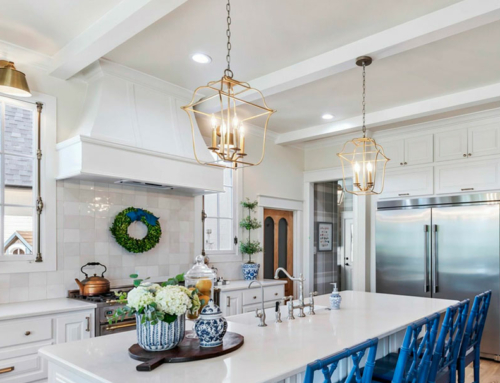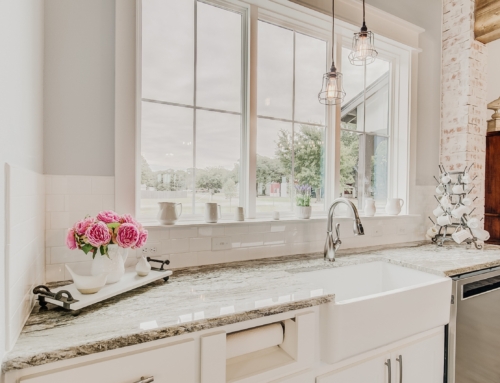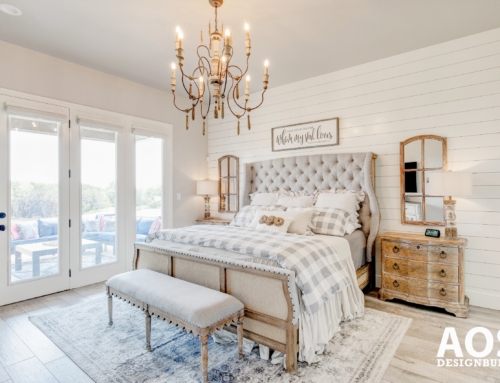Step into the light. Step into breathtaking simplicity. Step into the comfort of home. But before you do, pause outside to take in the absolute beauty of this home’s stunning elevation which combines the new Texas farmhouse tradition with the beauty of contemporary symmetry. Clean white board and batten siding provide the neutral backdrop for contrasts of black notes and natural red cedar. The metal shed roof accents work in balance with the more modern feel of the rectangular roof dormer, adding interest and anticipation to what is to be discovered just inside the impressive double doors that spill natural light into the home’s interior.
This house just feels effortless. It doesn’t try to impress you; it just impresses you! At every angle, there is an understated, tasteful surprise. Say, for example, the beautiful shiplapped foyer that is echoed above the painted brick fireplace soaring into the vaulted, beamed living area. Or, the wood mantel, doors, and beams with hints of stain to bring out the natural beauty and character of the wood accents.
In this open concept, soft tones of blue gray exude a peaceful calm that provide just enough contrast to make the kitchen’s painted white cabinetry feature without competing with the living space. At ceiling height, the cabinet lines are quiet and uncomplicated, while providing generous storage for crockery and cookware. Black hardware and lighting features are contemporary, but based on traditional designs; a consistent theme throughout the home. A slab of white statuario extra quartz with gorgeous grey veining tops the central island, a favorite feature of owner Jenna. It provides casual dining space, a mini beverage fridge, a bookcase, stained pedestal legs, and affords her a view of all the living spaces while she prepares meals for family and guests. A generous dining area, large enough for formal gatherings is found in juxtaposition to the kitchen, and features a wall of energy efficient windows that lend a sense of airy lightness, as well as a connection to Texas landscapes just beyond.
Attention to detail is also found in the combination mud and utility room, where desirable features such as a hall bench, butcher block work stations, coordinating cabinetry, and vintage pattern tiles make this room feel more like a stylish extension of the kitchen. A walk-in pantry with plenty of room for appliances is in close proximity to both utility and kitchen, and yet is conveniently tucked out of sight.
At just over 2200 square feet, this smart plan still manages to provide 4 ample bedrooms, with one flexing as an office/study. A Jack and Jill bath is shared by 2 adjoining bedrooms, each with private vanities, while the third enjoys nearby access to a half bath. All of the private sleeping areas are softened by plush pile carpeting, providing another welcomed transition to comfort and luxury.
Luxury is defined as “the state of great comfort and extravagant living”, and this is exactly how Jenna describes her favorite feature of the house. Passing through the Master Bedroom with its vaulted ceiling and the space saving barn door, you step into Jenna’s luxurious retreat: the Master Bath. This is where all the design elements are punctuated: a repeat of those gorgeous quartz countertops, while white subway tiles contrast with black honeycomb in a dual head doorless shower. The shower is discreetly tucked away behind a feature wall of shiplap which frames a gleaming, sleek and modern soaking tub. “The Master Bath feels SO luxurious that it honestly makes me giggle when I’m in there,” says Jenna. “I never thought a bathroom like that would be in any house I could own.” It all comes together effortlessly with the oversized dark slate floor tiles, black hardware, and iron chandelier above for that sense of timeless, casual elegance.
We asked Jenna for her honest evaluation of her AOS experience. She says, “My husband and I chose AOS first and foremost because of BJ Oliver. We knew we wanted someone of integrity to build our home, and we got that and so much more with BJ and his team. After walking through several homes that AOS had completed, it was clear that this was the company that would be able to build our dream home.”
Standing at the back of the Vrla property is a mighty oak tree. One day, this young family hopes to build a treehouse there. That will take some time. So, while that tree is growing, All Over Solutions is ready to help you step into your own dream home vision.
The Vrla Texas Country Villa
Photo Credits: Norman & Young Photography Writer: Chuck King
Custom built home located in Bluff Dale, Texas. Mountain Lakes development
4 bedroom, 2.5 bath, 2 car garage
