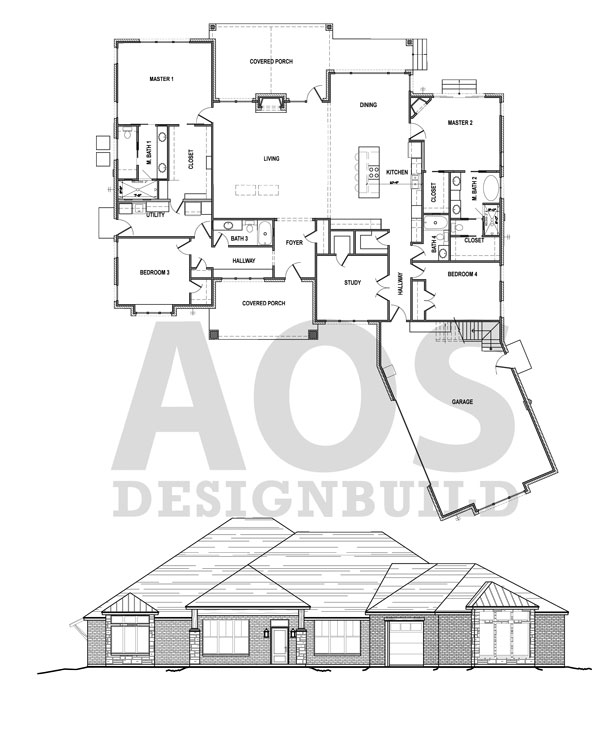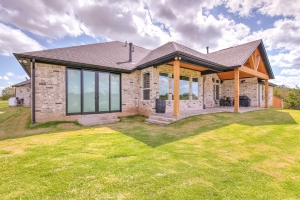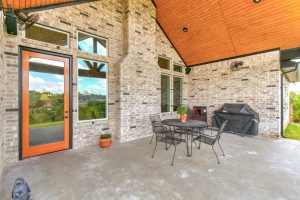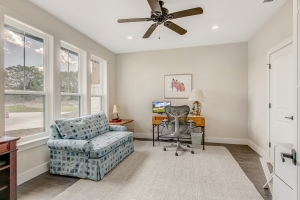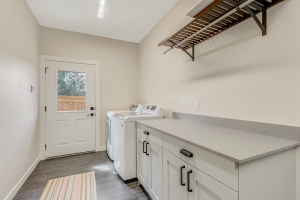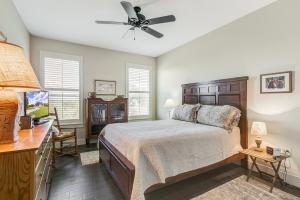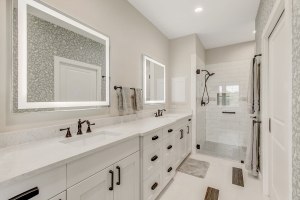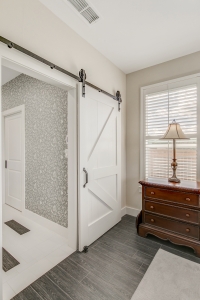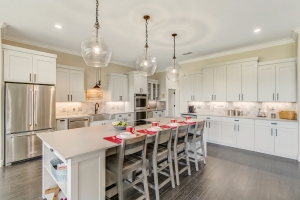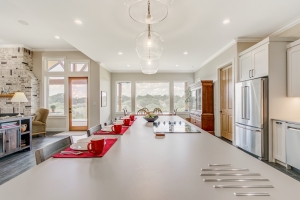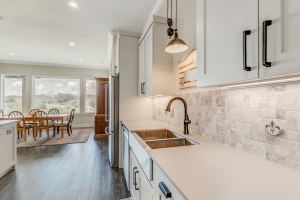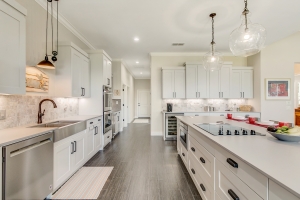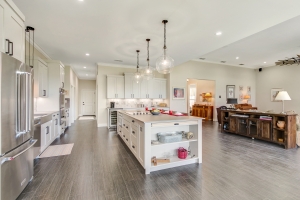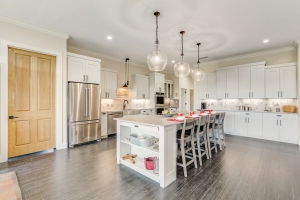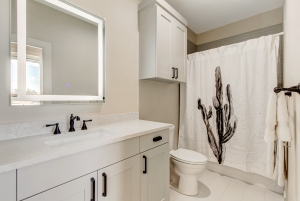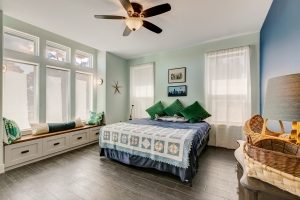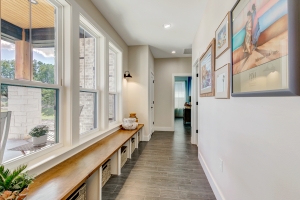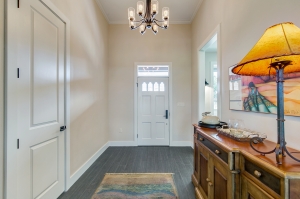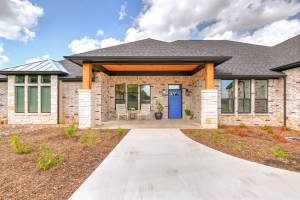At a generous 3450 square feet, the Housh residence sits impressively at the back of this sloping hillside lot. A gently curving drive leads you to a timeless traditional brick façade, while cross-hipped roof lines accented with metal dormers over transom window boxes add interest and curb appeal. Stain and paint choices, guided by the builder, pick up the rusty tones of the Austin stone accents, and together the exterior elements declare that the architectural style of this custom beauty refuses to be buttonholed. A bright blue reclaimed front door hints that a mix of surprises are waiting to be discovered inside.
From the welcoming front porch, step into an oversized entry that flows immediately into an expansive living space ahead. To the left, a gallery overlooks the front porch and lawn, and provides wall space for the owner’s favorite Southwest art pieces. Clever storage is tucked away under a window seat that runs the entire length of this unique space.
Neutral tones of gray, taupe, linen and white carry throughout the entire dwelling. Durable wood-look tiles were chosen for the main living, kitchen and bedroom spaces, with coordinating tiles and countertops for wet areas: backsplashes, baths, and utility.
The open living, dining and kitchen combination is designed for casual, no fuss family living. The soaring custom brick fireplace is set between walls of windows which give the room a double focal point and the feeling that the wood-burning fire could just as well be outside.
A massive central island featuring bookcases, pull-out butch block worktop, and a microwave drawer, is surrounded by seemingly endless countertops for family meal preparation. The simple clean lines of white shaker cabinetry provide the framework for coordinating stainless appliances that homeowner Barbara describes as a “dream”. Mixing contrasting modern hardware and oversized glass globes floating above the island provide a nod to current design elements without dominating the home’s otherwise relaxed feel. Subtle tones of umber and rust in the granite countertops are repeated in the home’s natural wood tones, both inside and out.
Two master suites provide flexible privacy for extended family or special guests. Barn doors tuck away closet and bath in the owner’s suite; the master bath boasts cleverly inlaid repeated wood tile features, while a double vanity, oversized walk in shower, and a subtle papered wall remind us of the traditional bones of this home. A secret door in the master closet conveniently connects to the laundry area. The other master suite features a corner fireplace and a soaking tub. We can’t decide which one we love more!
Challenging the home’s otherwise neutral palette, Barbara is not afraid of splashes of color to reflect her personal taste and style. One of two additional guest bedrooms pops with greens and blues, the color comeback kids of interior design trends. And a second bay window seat, the twin of the entry gallery, makes a cozy retreat to soak in the view and enjoy the peace and quiet. With comfort in mind, both additional bedrooms enjoy an adjoining full bath, with easy access to a study for retreat, reading, crafts, or media time.
This home is all about space to stretch out and enjoy the company of family and friends. Why shouldn’t that continue on the vaulted back patio, reaching up to the expanse of blue Texas sky, and looking out to the views beyond? It’s also all about the confidence gained from quality construction and craftsmanship combined with personal touches that make a house uniquely suited for the owner.
All Over Solutions is pleased to hand over the keys to Greg and Barbara, another satisfied couple who are happy to at last be in their forever home.
Unique Double Master
Photo Credits: Norman & Young Photography Writer: Chuck King
Custom built home located in Granbury, Texas.
4 bedroom, 1 Study, 4 bath, 2 car garage
